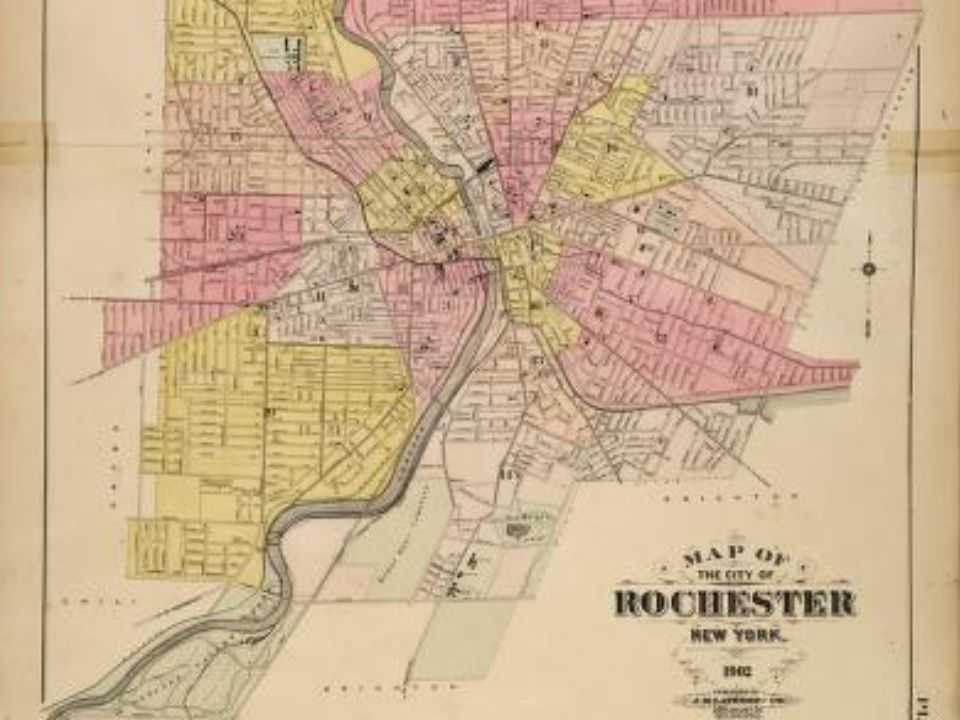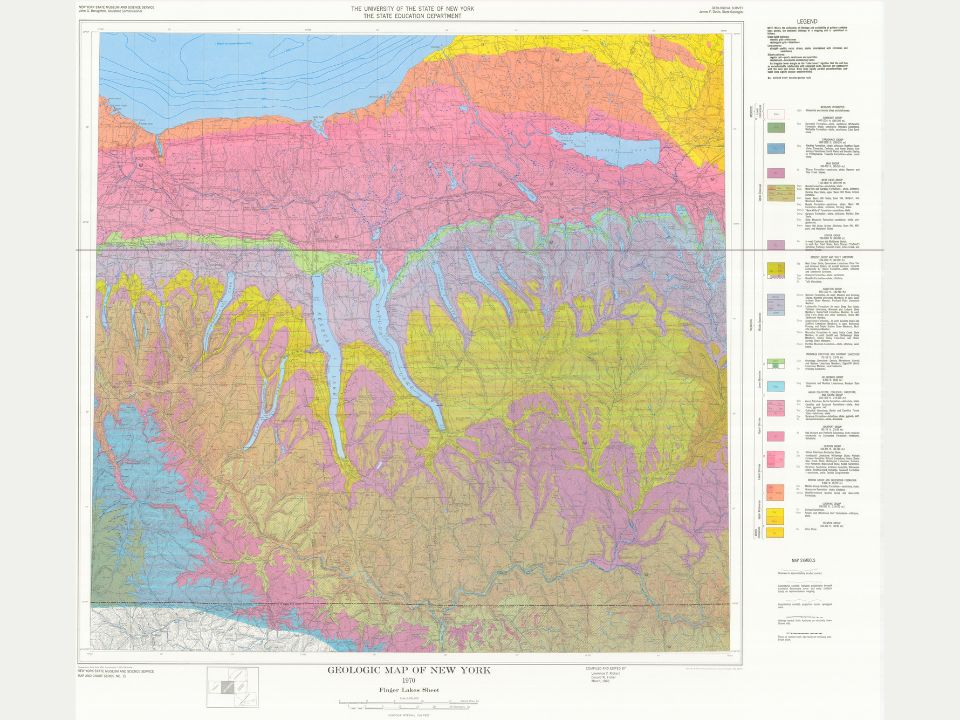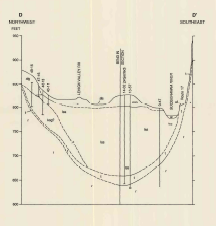Engineering Services
Transforming Site Data into Dependable Design Solutions
At Foundation Design, P.C., we understand that every project interacts with the earth—and we’re here to make sure that interaction is as predictable and well-managed as possible. Our geotechnical engineering services span the full project life cycle: from choosing the right site, to making smart design decisions, to overseeing construction. We partner with clients to uncover potential issues early, tailor solutions to site-specific challenges, and keep projects moving forward with confidence.
Site Selection
Foundation Design, P.C. can assist in your Site Selection process by providing geotechnical engineering consultation consisting of a Pre-development Geotechnical Assessment (similar to an Environmental Phase I Assessment). This level of study typically would consists of a desk-top review of the anticipated subsurface conditions, looking for indications of how the earth below may impact your project. On larger developments, some amount of preliminary subsurface exploration may also be undertaken.
This level of study would consist of the following:
Review owner-provided existing subsurface data already developed on the parcel.
Review nearby existing subsurface data contained in our project files
- Utilizing our over 5,000 projects in 45+ years of geotechnical data across New York and Pennsylvania
Historic Mapping Review
- USGS topographic mapping
- Fire Insurance mapping
- City Plat mapping
Geologic Reference Review
- NYSGA Surface Geology and Bedrock Mapping
- Potential for Karst Conditions (Sinkhole Potential)
- LIDAR Mapping
- NRCS Soils Mapping Review
- Erosive Soil Assessment
- Expansive Soil Assessment
- Shallow Bedrock Potential
- High Groundwater Table Assessment
FEMA Flood Mapping
Seismic Activity Research
Preliminary Exploration and Lab testing on the parcel
Summarized results in a Pre-Development Geotechnical Assessment
Design Phase
During the project design, Foundation Design, P.C. can develop a project specific exploration program to cover your project’s needs. We utilize various exploration techniques, including soil borings (Standard Penetration Tests), (seismic) cone penetrometer testing, test pits, soil probing using a macro-core sampler, pavement cores with subbase/subgrade sampling, and floor cores with base/subgrade sampling to collect the data needed to evaluate how your project will interact with the earth below. Typically, representative soil samples are selected for laboratory testing. The field and laboratory data is then evaluated by our engineering staff, assessing site work, appropriate foundation systems, floor and pavement subgrades, retention systems, seismic impacts, stormwater infiltration rates, septic perc rates, ad-freeze values, soil resistivity values, soil thermal conductivity values, and compressional and shear wave velocities for various soil layers.
Exploration
At Foundation Design, P.C., we develop exploration programs to address your specific project requirements and how they will impact the earth. We work with over 10 different drilling companies across New York, Pennsylvania, and Maryland, allowing us to control mobilization costs, provide timely service, and provide the best overall value for our client. Our engineering and geological staff maintains a full-time presence while on-site for the exploration work. This allows us to verify that our exploration programs conform to ASTM standards (D-1586, D-1587, and D-2118), log the subsurface profiles, collect representative soil/bedrock samples, and provide timely field adjustments to the exploration program, reducing the need to re-mobilize to the site. We have staff that have maintained 24-hour OSHA HAZWOPPER training for environmentally sensitive parcels:
- Develop an exploration approach to address project specific requirements
- Coordinate and oversee subsurface exploration program
-
- Log subsurface profiles
- Collect representative soil/bedrock samples
- Conformance to ASTM Standards
- Field adjusting the program based on the field conditions encountered
-
- Develop subsurface profiles and exploration location plans
- Develop project specific lab testing programs
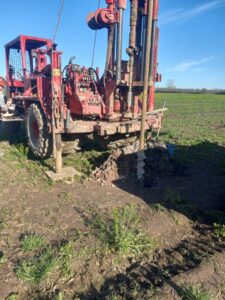 |
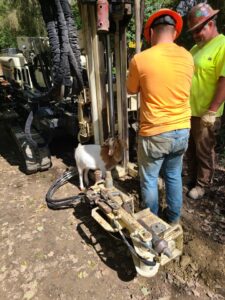 |
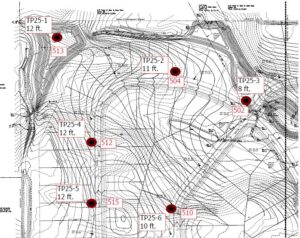 |
Foundation Systems
Foundations impact the earth based on the size and type of the foundation. Heavier column loads generally require larger foundations, affecting the soils to a greater depth. During design, Foundation Design, P.C. utilizes 2-D and 3-D computer modeling to assess the allowable bearing capacity of the soil from a bearing failure and settlement failure standpoint. When the earth is not capable of supporting the column loads due to poor bearing conditions or excessive settlement projections, we provide recommendations for deep foundation system (driven/drilled piles, drilled shafts, helical piles) and/or soil improvement system (rammed aggregate piers, rigid inclusions, Rapid Impact Compaction, Dynamic Deep Compaction, removal/replacement) and work with your design and construction team to develop the more economical approach for your project:
- Spread Footing Foundations
- Perform bearing analyses and 2-D and 3-D settlement analysis
- Allowable Bearing Pressures
- Settlement Estimates
- Frost Depths
- Foundation Drain Recommendations/Details
- Deep Foundations (Piles/Drilled Shafts)
- Allowable compressive loads
- Allowable lateral loads
- Allowable uplift capacities
- Estimated installation lengths
- All-Pile and L-Pile software assessments
- Soil improvement system assessment
- Rammed aggregate piers (Geopiers)
- Rigid inclusions (controlled modulus columns)
- Rapid impact compaction
- Dynamic deep compaction
- Surcharging
- Develop recommended surcharge weight and timeframe estimates for surcharge placement
- Develop estimates for the amount of total settlement to develop
- Assess the need for wick drains to expedite settlement
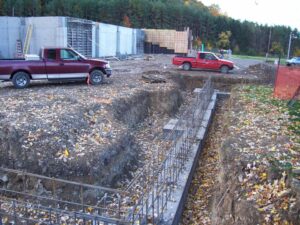 |
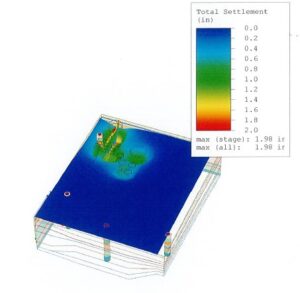 |
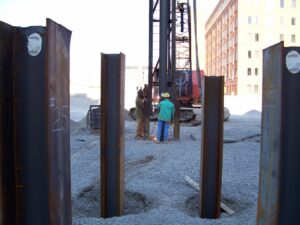 |
Solar Site Assessments
Solar site assessments require knowledge of the foundation system installation process and how it interacts with the earth. Our qualified staff has experience on over 200 solar site developments to assist your team. We are aware that the geotechnical challenges associated with solar installations are different from building projects, due to the low vertical loads and high uplift forces acting on the system. Typically, lightweight C-channel or I-beam piles are driven as the foundation system; being able to drive the piles to a depth adequate to resist the uplift forces is a critical factor in the site assessment process. Cobbles, boulders, dense soils, or shallow bedrock can require alternate foundation systems to be utilized. Ad-freeze forces can be excessive, increasing the uplift loads on driven piles, thereby requiring deeper pile penetrations or other frost-mitigation measures to be employed. Due to the number of supports required, soil corrosion effects need to be taken into account. In-place soil resistivity testing aids in assessing the appropriate grounding system for the array. Soil thermal conductivity values can aid in selecting the proper electric cables reducing the chance of wire burn-out. Transformer, switchgear, and battery storage pads require frost mitigation measures to prevent excessive heaving from developing. Our knowledgeable staff can assist your team by addressing these important issues on your next project:
- Foundation Assessment
- C-Channel, I-beam, Screw Piles, Helical piles, ballasted systems
- Soils parameters for use in assessing allowable lateral loads, uplift capacities, and estimated installation lengths
- Corrosion Assessment
- Frost Depth and Ad-Freeze Values
- Transformer, Switchgear, and Battery Storage Pads
- In-place Soil Resistivity Testing
- Soil Thermal Conductivity Testing
- Gravel Road Design
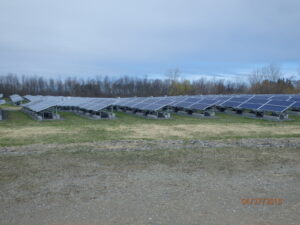 |
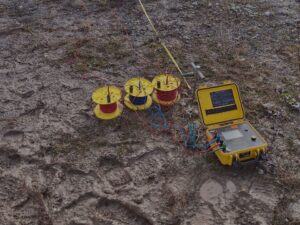 |
Site Preparation / Mass Grading
As part of the design analysis, Foundation Design, P.C. assesses the earth and what grading will be required as part of the site preparation work. To that end, we evaluate whether the on-site soil is suitable to be used in the mass grading and the impacts that the inclement weather in the late fall, winter, and early spring months may have on the site grading operations. Where unsuitable materials, shallow bedrock, or extremely dense soils are encountered, we delineate the depth of these potential construction issues for use in cost estimating. Where required, the rippability of dense soil and/or bedrock can be assessed using seismic refraction analyses. We outline recommendations to address soft and/or unstable subgrades that are expected and outline when soil retention and or dewatering efforts will be needed as part of the site preparation process:
- Suitability of on-site soil for reuse in mass grading
- Define/delineate unsuitable material
- Define/delineate shallow bedrock conditions
- Rip-ability of dense soil/bedrock via Seismic Refraction Studies
- Stabilizing of soft/unstable subgrades
- Dewatering recommendations
- Retention System Requirements and Design Parameters
- Surcharging to reduce floor and foundation settlement
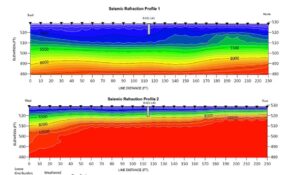 |
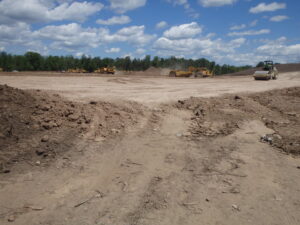 |
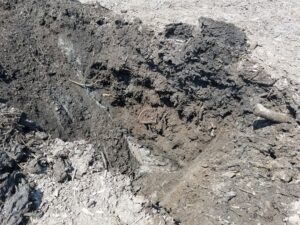 |
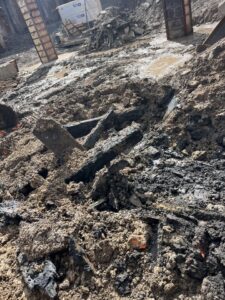 |
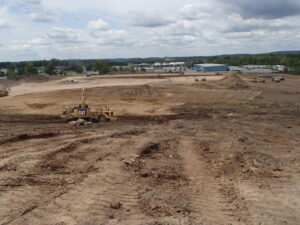 |
Floor Slabs
Not all floor slabs are the same. Floor slab performance is a function of the slab’s structural capacity and how it interacts with the earth. Foundation Design, P.C. analyses the in-place subsurface conditions and the floor loads anticipated, developing a Modulus of Subgrade Reaction for the anticipated conditions to help the designers develop an economical slab design. Where required, we notify the design team that the earth is not capable of providing adequate floor performance and that structural floor slabs and/or sub-floor drainage systems may be required:
- Site Preparation Requirements
- Modulus of Subgrade Reaction
- Sub-floor Drainage Requirements
- Slab-on-Grade versus Structural Slab/Geo-joist Systems
- Surcharging to reduce floor settlement
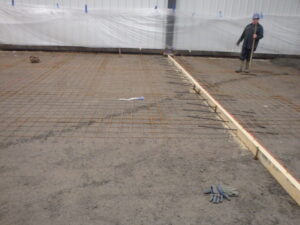 |
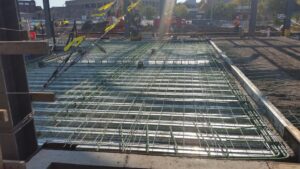 |
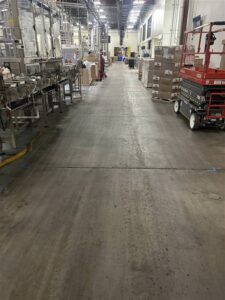 |
Retaining Walls
Where sharp grade transitions are present, retaining walls are installed to hold back the earth. Foundation Design, P.C. develops soil parameters for use in the designing both temporary and permenant retention structures, including lateral earth pressures, soil unit weights, angle of internal friction, and allowable overturning toe pressures. We assess/develop soil parameters for MSE and large block gravity walls and provide recommendations for foundation drainage. Where required, our staff consults on the need for damp-proofing and/or water-proofing of below-grade construction:
- Lateral earth pressures
- Sliding Coefficients
- MSE Wall Parameters
- Block Gravity Wall Parameters
- Waterproofing/Damp-proofing Requirement
- Foundation Drains
- Sheet Piling and Soldier Pile & Lagging Systems
 |
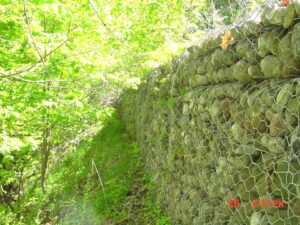 |
Pavements
Our holistic philosophy extends into consultation on pavements, where significant interaction with the earth occurs. For new projects, Foundation Design gathers subsurface data required to assess how the soil will perform under your traffic loads (including CBR tests), developing a recommended pavement section to be installed. These sections range from Standard Duty Pavement Sections to be used in customer/ employee parking areas, Heavy Duty Pavement Sections to be used in high traffic areas and access drive lanes, and Rigid Pavement Sections to be used in areas where repetitive traffic occurs (drive-thru lanes, loading docks, dumpster locations). We recognize that the three keys to good pavement performance are drainage, drainage, and drainage; accordingly, we consult with the design team to verify that adequate drainage systems are incorporated into the final plans:
- Perform PASER Analysis of pavement surface conditions
- Develop a pavement core exploration program
- Assess in-place pavement sections and provide recommendations for rehabilitation or reconstruction
- Subgrade preparation requirements, including undercutting
- Develop new pavement sections for parking lots, heavy duty/truck drive lanes, and roadways
- Pavement Slopes, Edge Drains, Underdrains, Weeps off Catch Basins
Seismic
The International Building Code and State Building Codes contain provisions requiring seismic forces generated by the earth are resisted by the structural design. Foundation Design, P.C. aids your structural engineer in designing for these seismic loads, assessing subsurface conditions and developing an appropriate Seismic Site Classification and spectral acceleration rates for the structural design. Our engineering staff performs liquefaction analyses and can estimate the amount of liquefaction-induced settlement that may develop. Where we determine that the earth warrants a more detailed analysis, a site-specific seismic shear wave analysis (MASW testing) can be performed to refine the Seismic Site Classification to help develop an economical seismic design:
- Seismic Site Classification
- Spectral Acceleration Rates
- Shear Wave Testing (MASW testing)
- Site Specific Analyses
Slope Stability
The earth itself can create problems that impact your project. Both native and man-made slopes can fail, creating significant soil movement and surface distress. As slopes are designed, Foundation Design, P.C. reviews the proposed slope configurations using computer modeling to evaluate the internal stability and develop factors of safety for the proposed configuration. Where requested, we can provide recommendations on safe slope configurations to maximize the developable area of your site.
- Develop exploration/instrumentation programs to assess failed slopes
- Develop instrumentation monitoring programs to assess slope movement
- Perform 2-D engineering analysis of slope stability
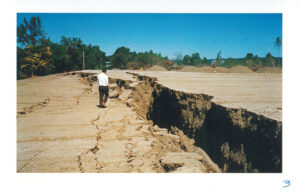 |
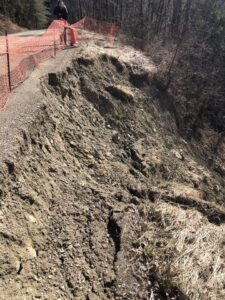 |
Construction Phase
Foundation Design, P.C.’s holistic project approach includes continuing our professional engineering consultation services as the project is being constructed. These consultation services are offered during the site work, foundation installation, and pavement subgrade preparation work. We offer review of/consultation on shoring of excavation designs (SOE), MSE/gravity block retaining wall submittals, pile installation/soil improvement submittals, dewatering submittals and implement instrumentation monitoring programs. Our experienced field staff make periodic site visits to review the subsurface conditions exposed, verify that they are consistent with our design assumptions, are capable of supporting the envisioned design loads, and provide timely consultation where issues arise during the construction work.
Site Work
Our holistic approach allows Foundation Design, P.C. to verify that the earth between the widely-spaced exploration locations is consistent with the design assumptions, allows for our field staff to delineate the material our engineers determine to be unsuitable material, verify that the unsuitable material has been adequately removed, and that the underlying subgrade(s) are stable for new fill placement. Where unsuitable subgrades are exposed, our proactive involvement expedites work by providing timely consultation on methods to stabilize the subgrade or on methods to enhance the design to continue earthwork operations. Where conditions are found to be better than expected, we recommend adjustments to the design, reducing undercutting volumes/costs, and thereby providing cost savings to our clients:
Observe proof rolling of building and pavement subgrades
Soil Improvement (Removal and Replacement)
- Delineate unsuitable material for removal
- Verification that adequate unsuitable material has been removed
Review / Approve of Fill Material Sources
Observe fill placement, checking lift thicknesses, compactive effort, and overall fill stability
Consult on in-place density test compaction issues
Consult on unanticipated soils, bedrock and groundwater issues
Surcharging
- Review/comment on surcharge materials
- Review/comment on wick drain submittals.
- Establish settlement monitoring point locations
- Observe/consult on settlement installation techniques
- Review surveyed settlement point data and track consolidation trends
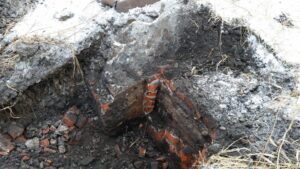 |
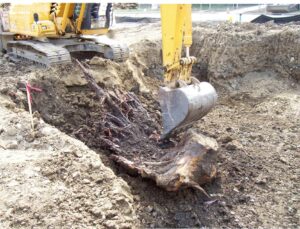 |
Foundations
Foundation Design, P.C.’s continued involvement allows for our design team to verify that the earth between the widely-spaced exploration locations is consistent with the design assumptions, that the soils/bedrock exposed at the foundation bearing elevation are as expected, and that the earth is capable of supporting the proposed design loads. Where deep foundations are installed, our engineering staff reviews/comments on the specialty contractor submittals, observes/reviews load test installations and testing, then verifies that the production piles are installed in a similar manner. Where soil improvement techniques are utilized, our engineering staff reviews/comments on the specialty contractor submittals, observes the load test installations and testing, and periodically makes site visits during the installation work. By taking this proactive role, Foundation Design, P.C. is available to offer timely engineering support to the design and construction teams as issues develop with the installation work, thereby reducing construction delays and saving the project money:
Spread Footing Systems
- Verify soil conditions consistent with design intent
- Verify spread footing subgrade bearing capacity
- Delineate unsuitable material to be undercut
- Document undercut quantities
Deep Foundations
- Review/comment on the contractor submitted pile design
- Observe pile load testing and pile installations
- Observe drilled shaft load testing and drilled shaft installations
- Track/tabulate installation lengths to aid in payment submittal review
Soil Improvement Systems (Geopiers, Rammed Aggregate Piers, Rigid Inclusions, Controlled Modulus Columns)
- Review/Comment on specialty contractor submittals.
- Observe installation of soil improvement systems
Consult on foundation installation issues
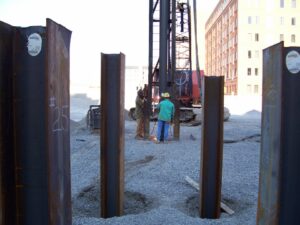 |
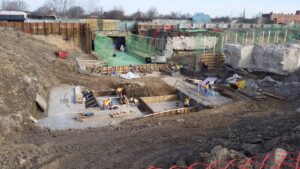 |
Pavements
On many sites, paved surfaces cover more of the project site than buildings. Foundation Design, P.C.’s holistic approach is to be available to consult on developing a hard dry subgrade (where feasible) and then verify that the design will keep the subgrade in this condition. Taking a proactive approach allows for our construction team to observe the pavement subgrade conditions exposed, make field adjustments based on the subgrade conditions encountered, and provide timely consultation on unstable/unsuitable areas that are exposed, decreasing project delays:
Observe subgrade proof rolling
Delineate unsuitable material and document undercut volumes
Consult on instability issues
Geogrid recommendations
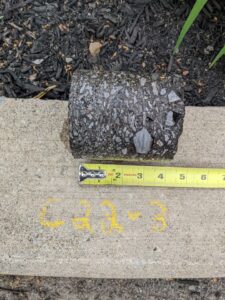 |
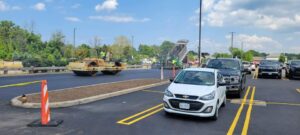 |
Retention Systems
Retention systems vary from temporary installations to complete the project to permanent walls installed as part of the site grading and/or building design. These systems include shoring of excavation (SOE) systems, basement walls, loading dock walls, and various types of site retaining structures. Foundation Design, P.C. has consultation experience with the installation and performance of sheet piling, soldier pile/lagging, MSE walls, gravity block walls, gabion walls, reinforced earth walls and how these systems interact with the earth:
Sheet Piling/Soldier Pile & Lagging Systems
- Review/comment on the soil, bedrock, and groundwater parameters used in the SOE design
- Monitoring of wall movement using soil monitoring points and inclinometers
MSE and Gravity Block Walls
- Review/comment on material contained in submittals for MSE and gravity block retaining wall
- Bearing inspections of MSE and reinforced earth walls
- Geogrid and fill placement consultation
Anchored Wall Systems
- Observe/document tie-back anchor installations verifying installation length achieved
- Pull Testing Documentation
- Proof Testing Documentation
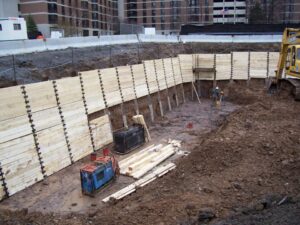 |
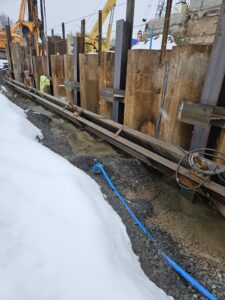 |
SWPPP Inspections
As part of our holistic approach, Foundation Design, P.C. has field staff certified to help implement your Stormwater Pollution Protection Plan on your next project. These services can be performed as part of our ongoing construction-related consultation services or as a free-standing contract restricted to the SWPPP inspection work.

